Lantern House
Lantern House is a residential development located in Chelsea, Manhattan, designed by Thomas Heatherwick and developed by Related Companies. In 2014, Related purchased the site for $205 million, and the first permits for construction were filed in 2016. The massing for the project was unveiled in 2017, with official designs released in 2018. The building, part of a series of developments referred to as "Hudson Residences," was completed in September 2021.
The unique design of the building is inspired by its distinctive lantern-shaped windows, which are influenced by Victorian bay windows and industrial New York warehouses. The High Line park divides the two structures, with a lobby connecting them at street level. Interior design was handled by March & White.
Though the design has faced criticism for being overly repetitive and lacking in originality, some have appreciated the nod to the area's industrial heritage. Lantern House features 181 condominiums and also includes an Italian restaurant, Cucina Alba, which opened in 2022.
| 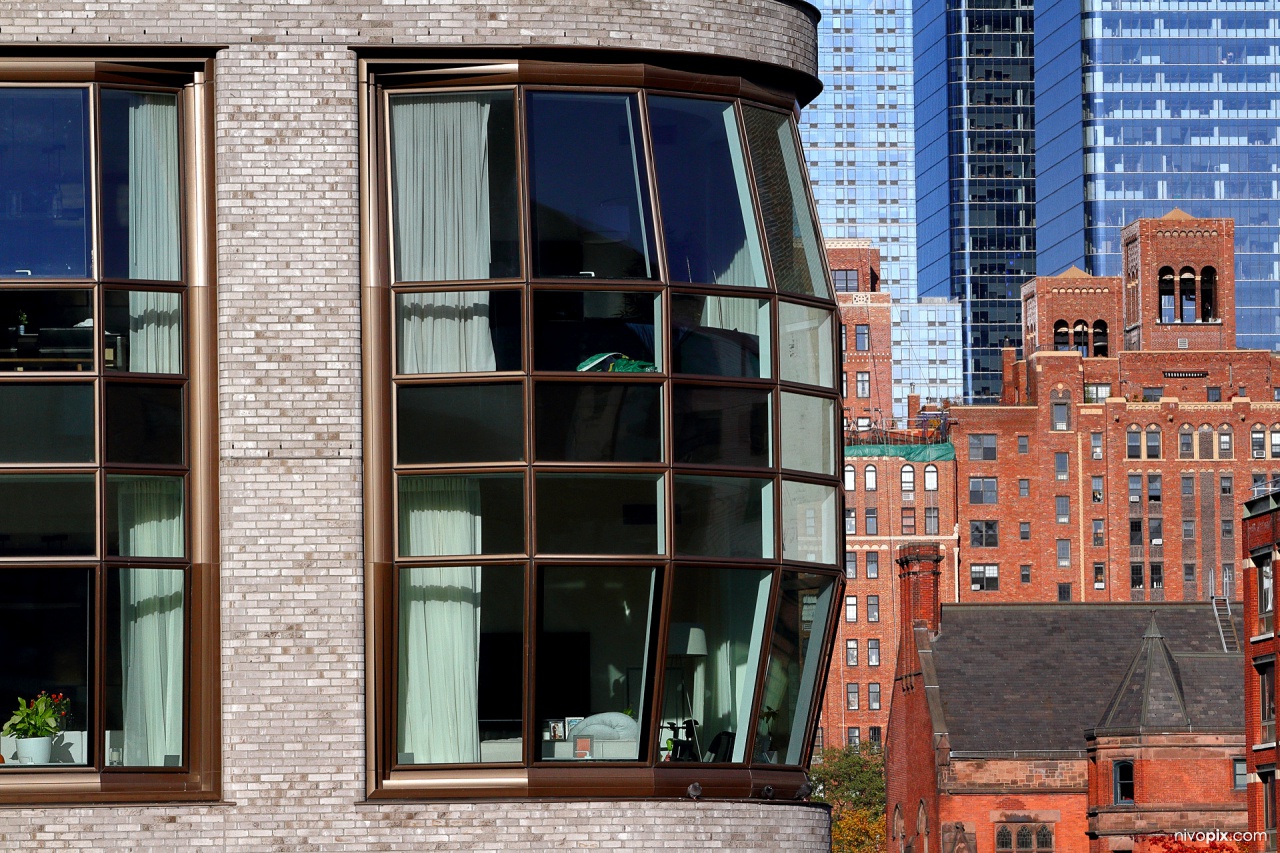
















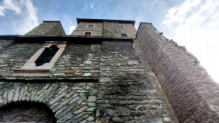
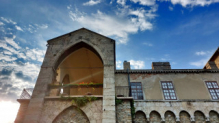
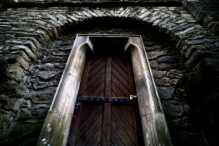

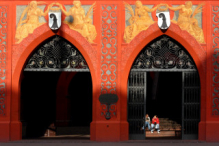
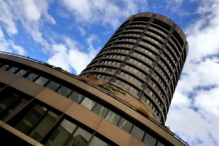
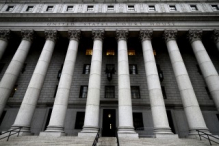
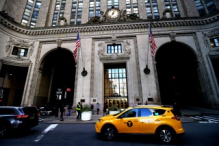
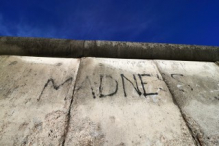
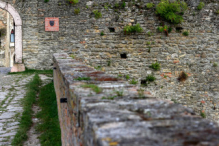
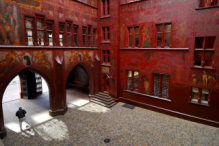
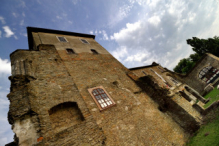
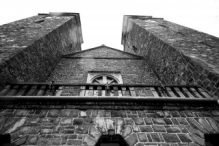
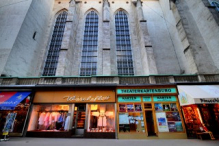
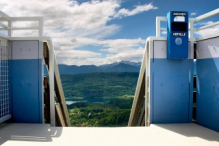
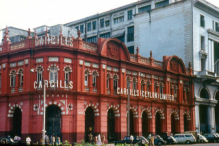
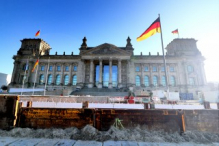
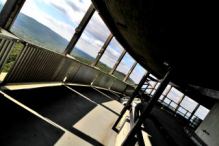
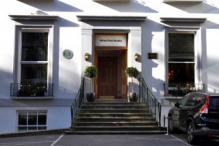
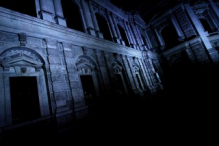
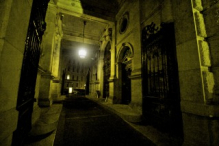

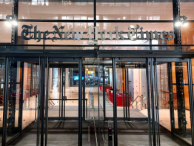
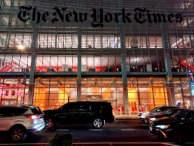
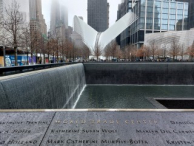
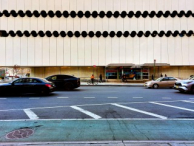
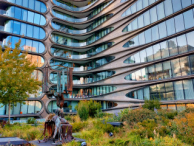
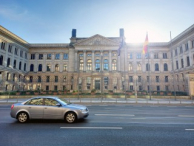
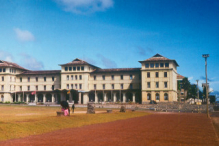
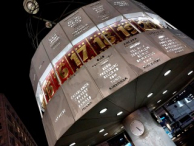





 Tags:
Tags: